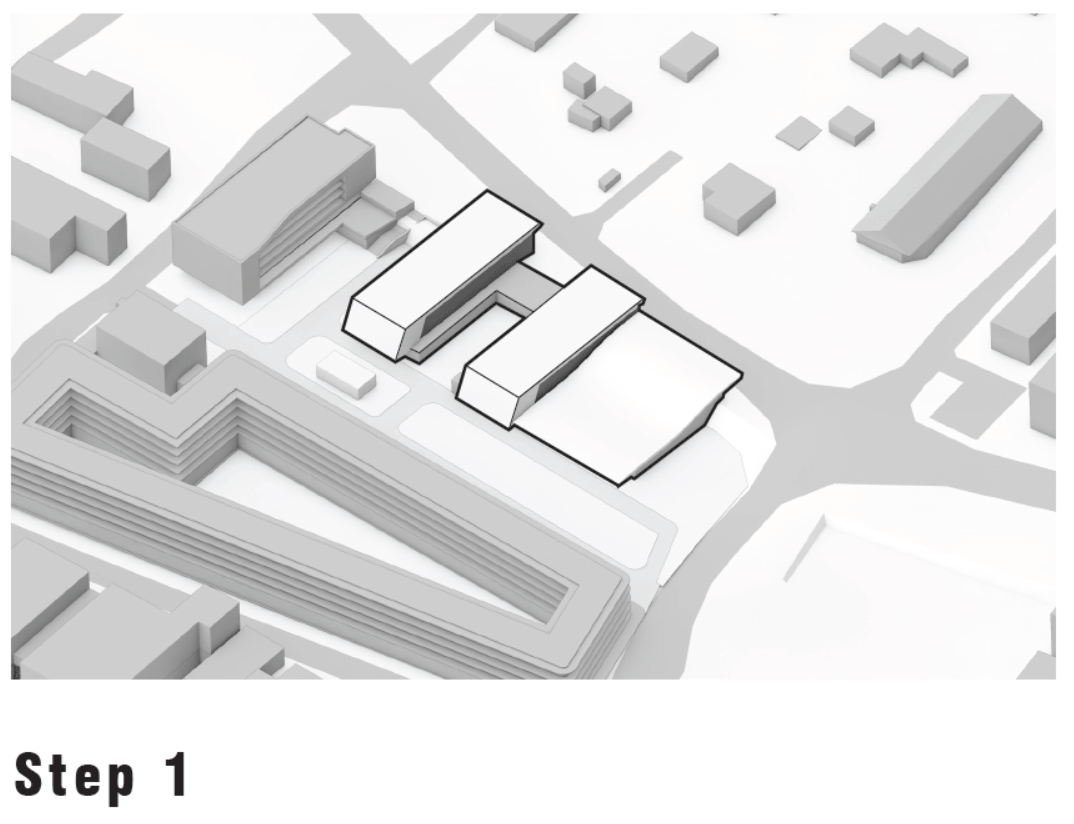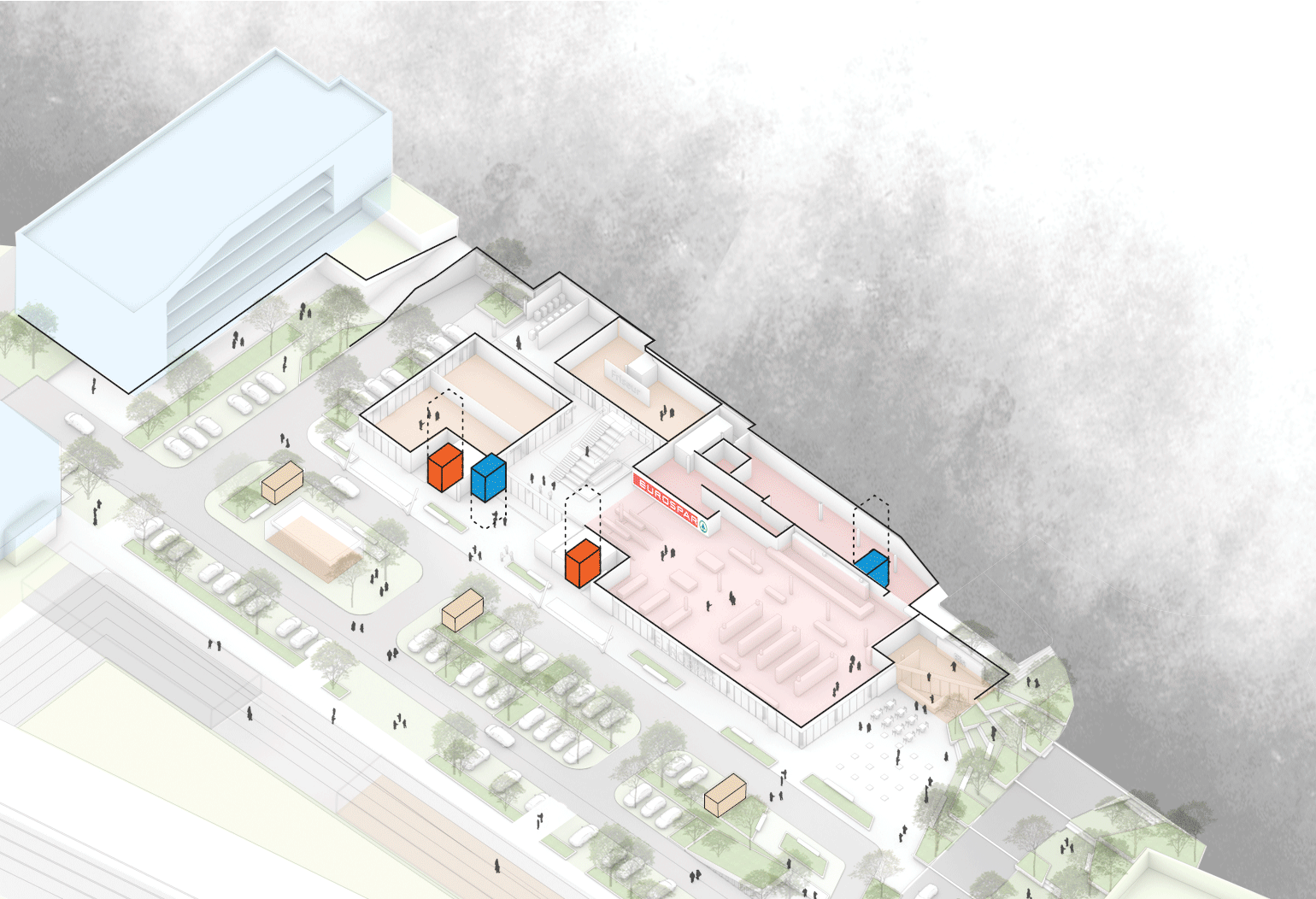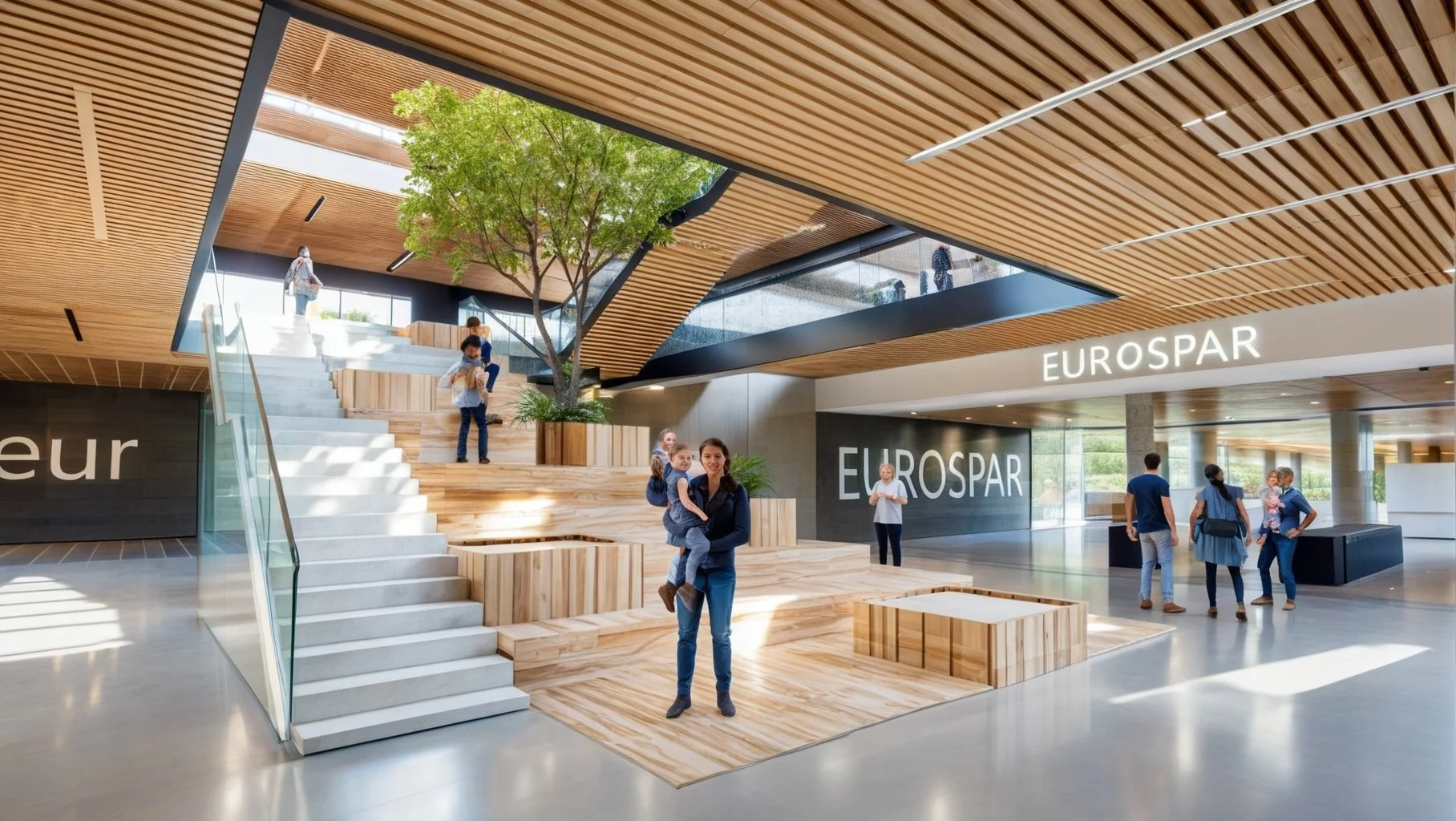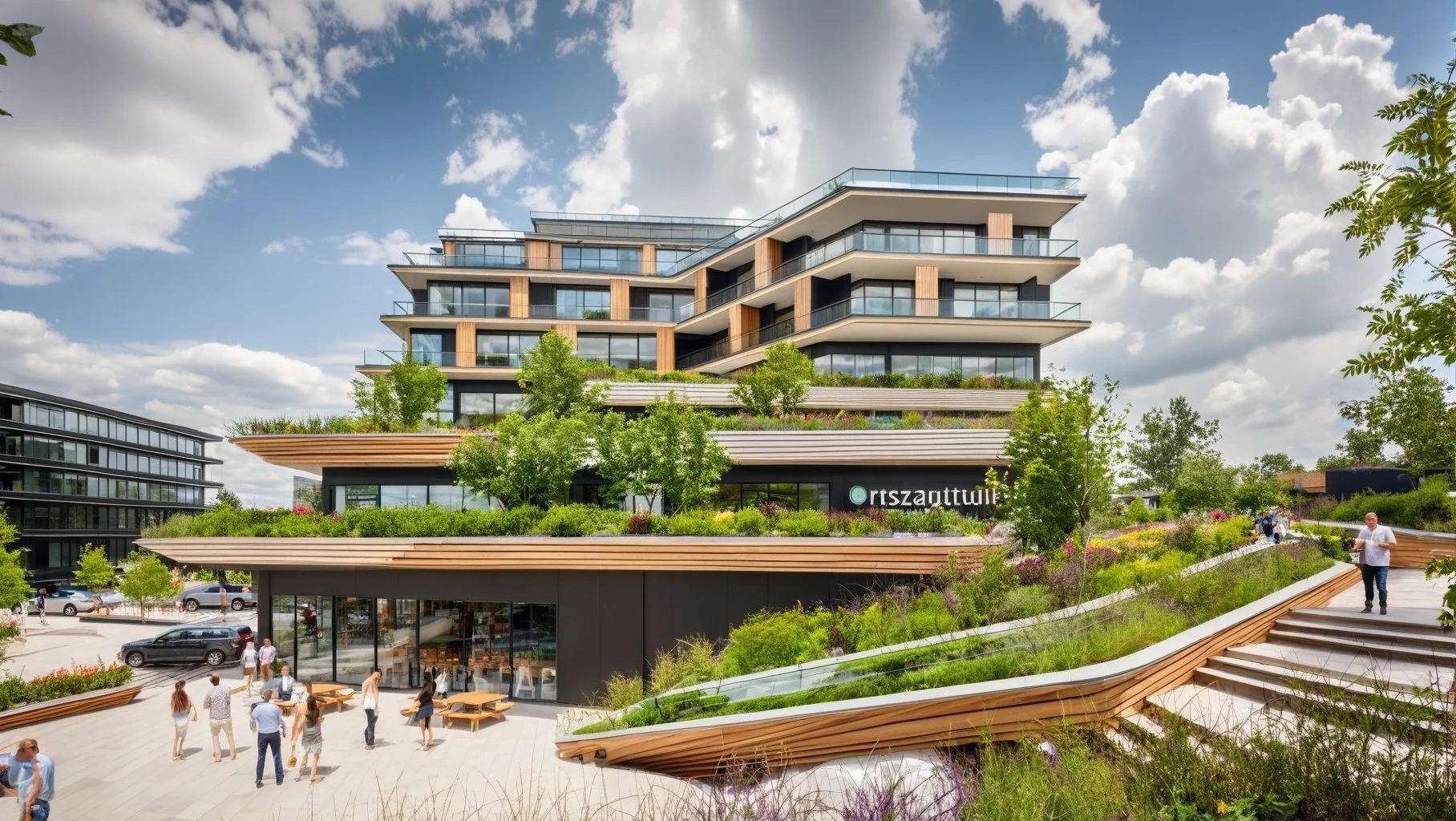Revival
The seamless integration of existing buildings into the new town center is a core principle of the architectural concept. The design harmonizes old and new structures to create a cohesive and visually unified ensemble. New additions are planned as structurally independent, preserving the original fabric of the two existing buildings.
BM Design & Schulz-Architektur
Client: E-Geschäftszentrum GmbH & Co KG
Place: Hart bei Graz, Austria
Size: 16 000m²
Status: in planning 2024
Hart bei Graz
Community Center
Mixed-Use in Hart
This mixed-use building is designed to meet the daily needs of the community and nearby residential areas.
The community center features a multifunctional open space as a passage through the building. It seamlessly connects commercial and retail areas.
The upper floors of the building feature modern apartments and a well-liked 4-star hotel, providing diverse living and lodging choices for various needs.
Community
The community center interior is envisioned as a multifunctional corridor that feels like a public space. It will accommodate both community cultural events and commercial programs, with its functions adapting to seasonal needs throughout the year.
City Balconies
On the east side of the community center, terraces with green layers and balconies create an inviting area ideal for small cafés and restaurants. This space enjoys ample sunlight and offers stunning views of the surrounding landscape, enhancing its appeal for social and leisure activities.






