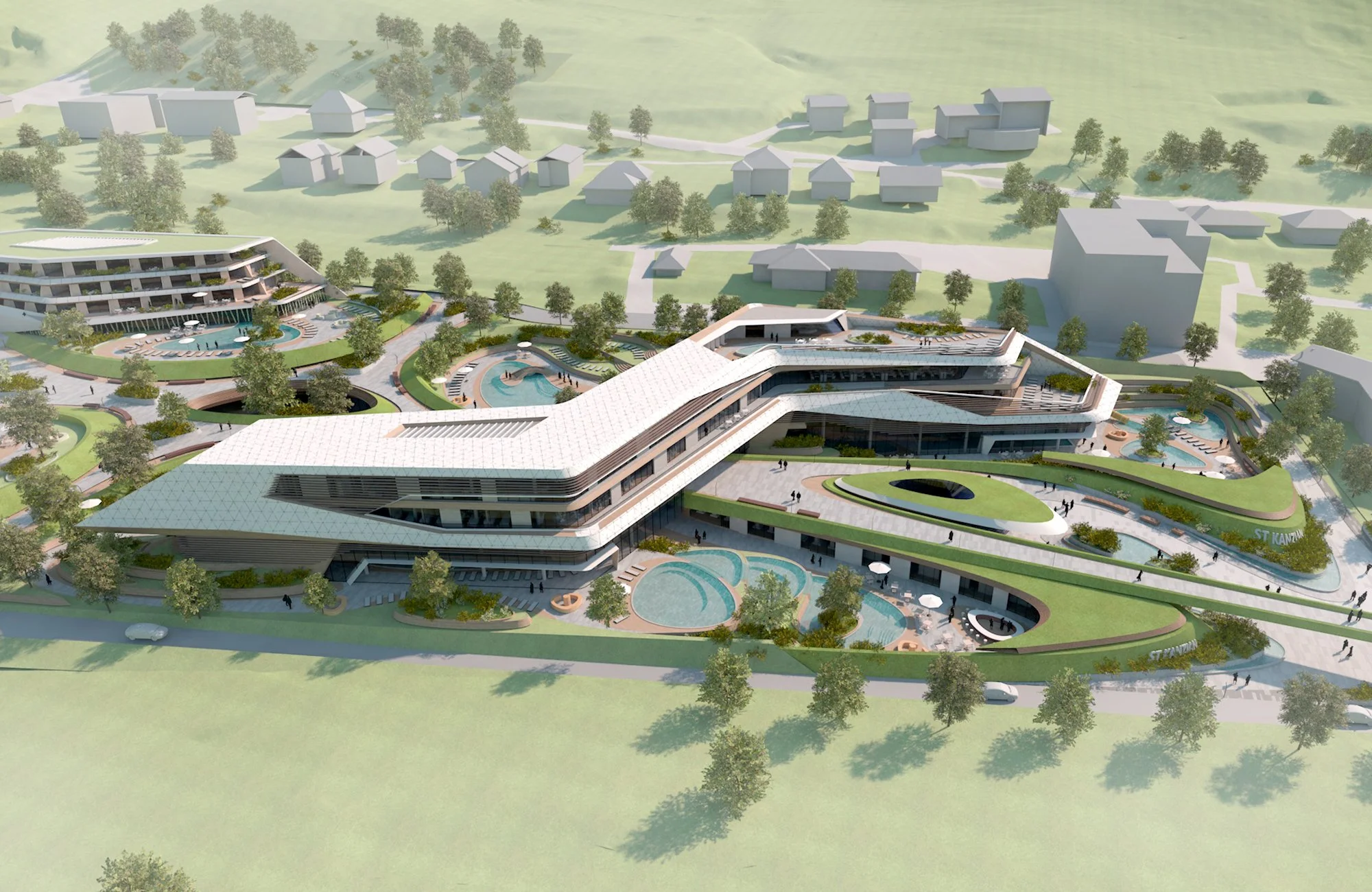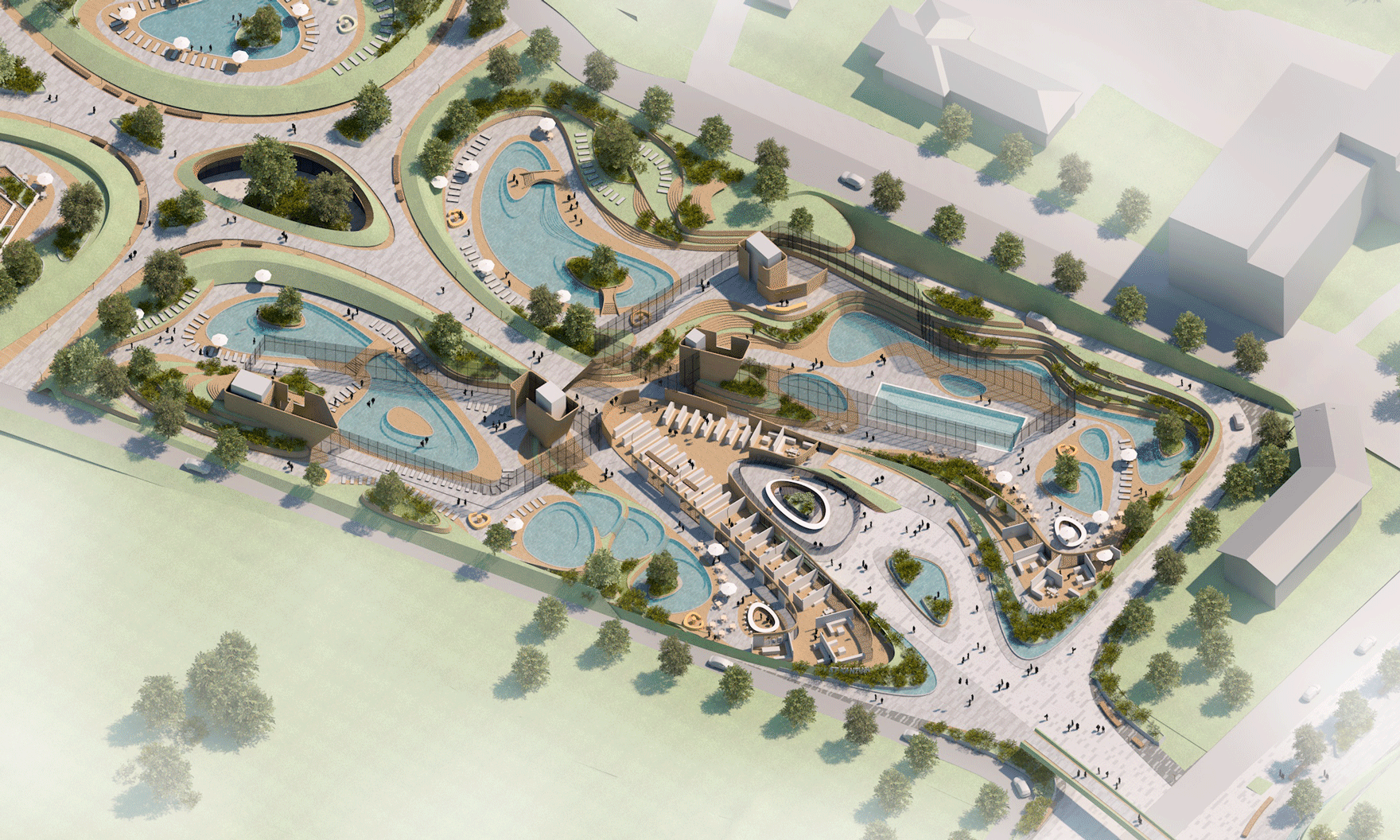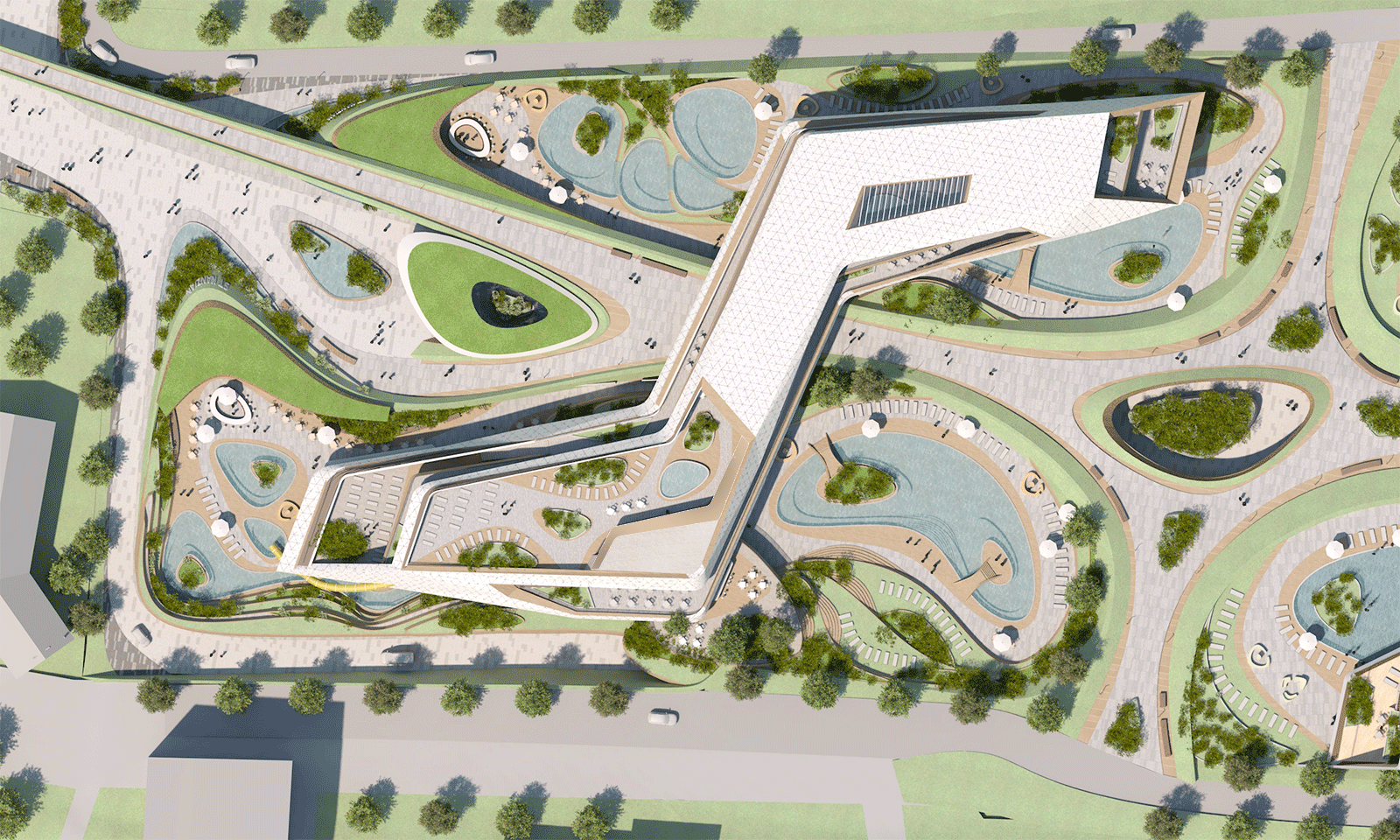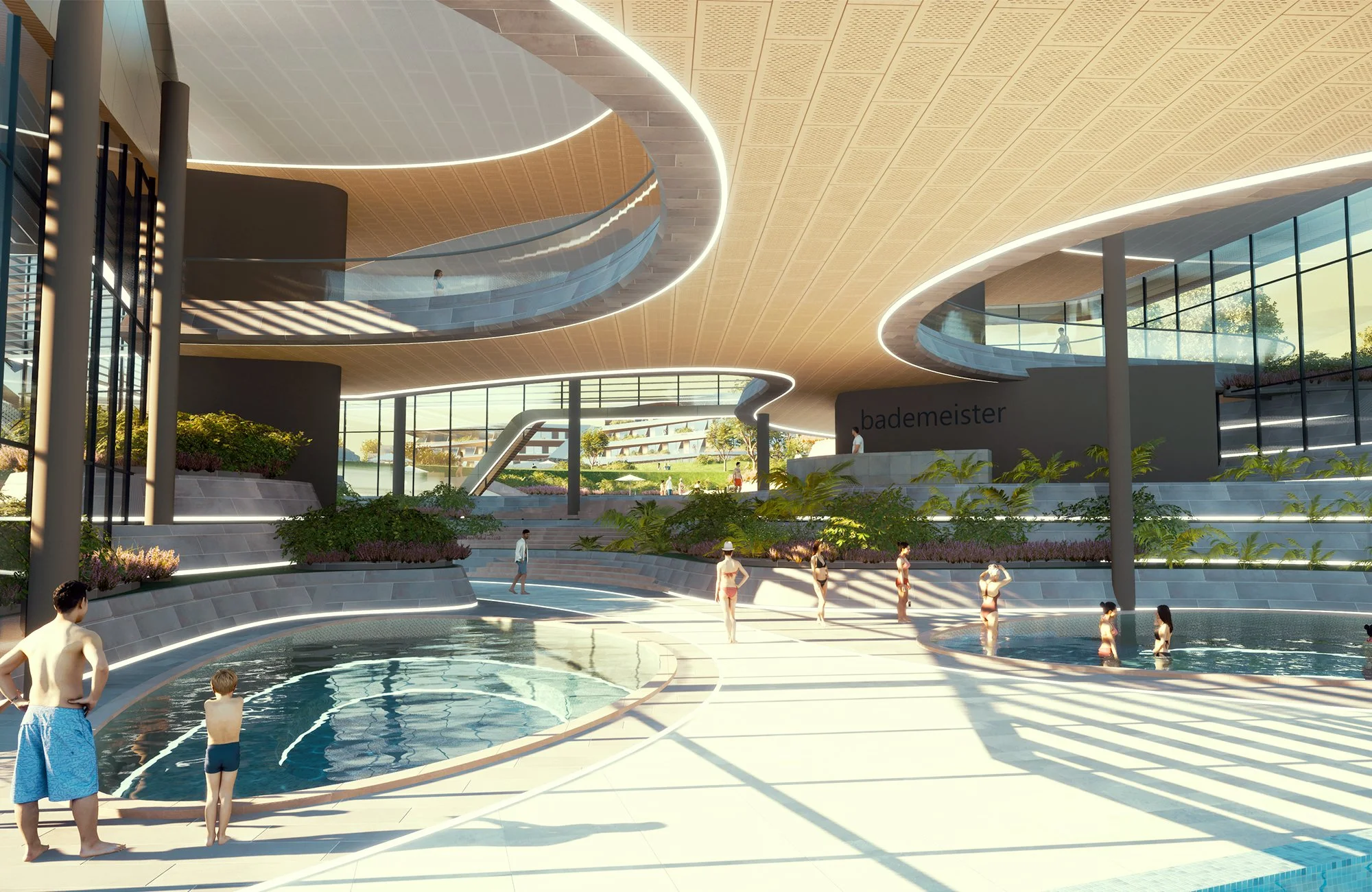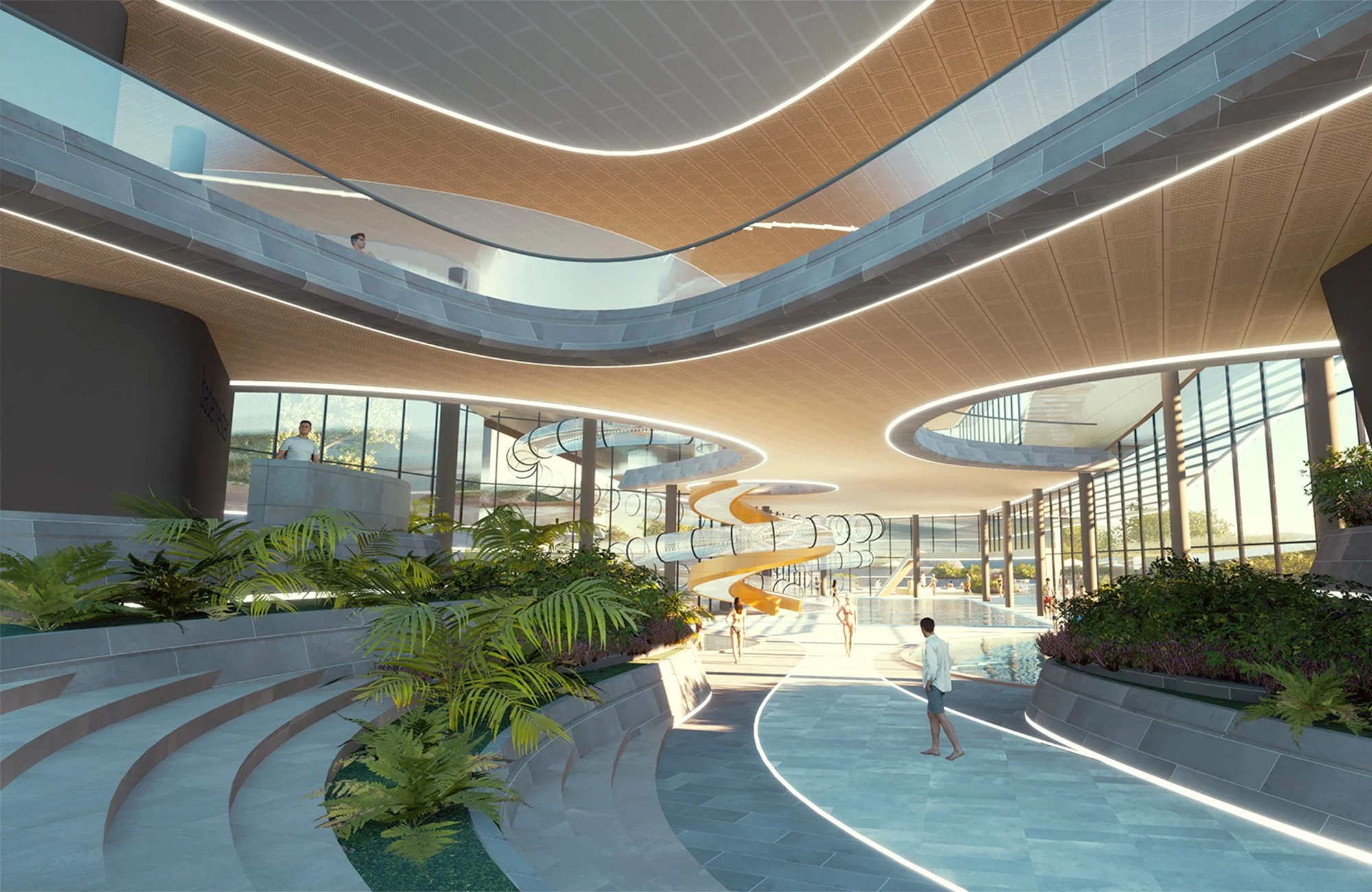Therme St. Kanzian
Wellness and Healthcare Center
The Therme St. Kanzian integrates the surrounding landscape into its design. Cascading elements in the bathing areas reflect the layered rock formations of the Karawanken mountains, while the sloped topography influences the building’s height. This elevation difference also allows for a ground-level technical area, simplifying construction in challenging groundwater conditions.
Therme St. Kanzian
Wellness and Healthcare Center
BM Design & Schulz-Architektur
Client: WEGRAZ, Graz Austria
Place: Sant Kanzian, Austria
Size: 14 000m²
Status: in planning 2024Functionality
Family and Sports Area (6,000 m²) Designed for families and active guests.
Relaxation Zone (4,000 m²) Dedicated to peaceful retreats.
Sauna and healthcare center (4,000 m²) Dedicated to peaceful retreats.
Interior Sediments
The interior resembles a cascading landscape with terraces, stairs, gardens, and pools. Inspired by caves and mountains, it uses warm stone elements to reflect mineral sediments, while natural light enhances the organic, tranquil design.


