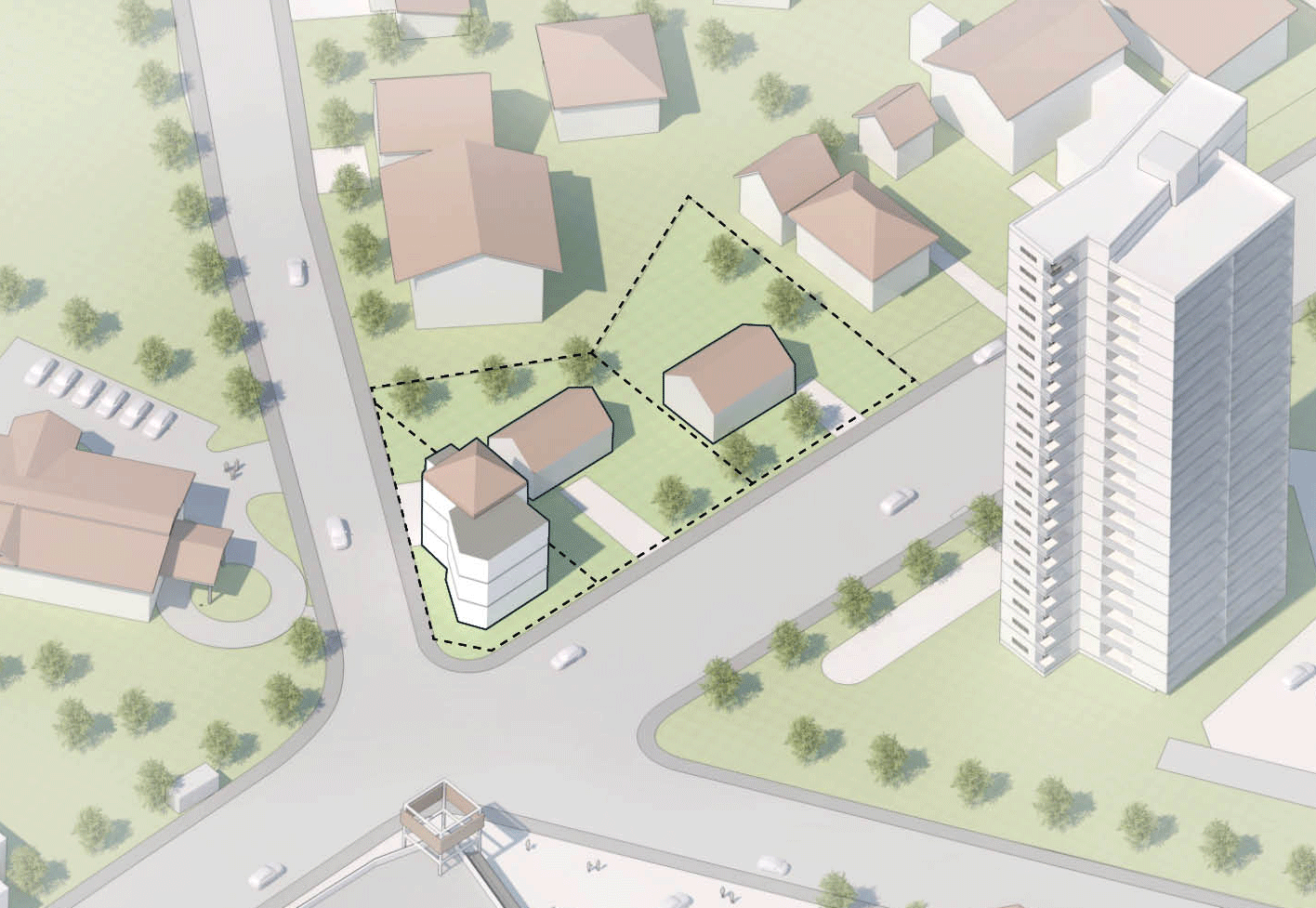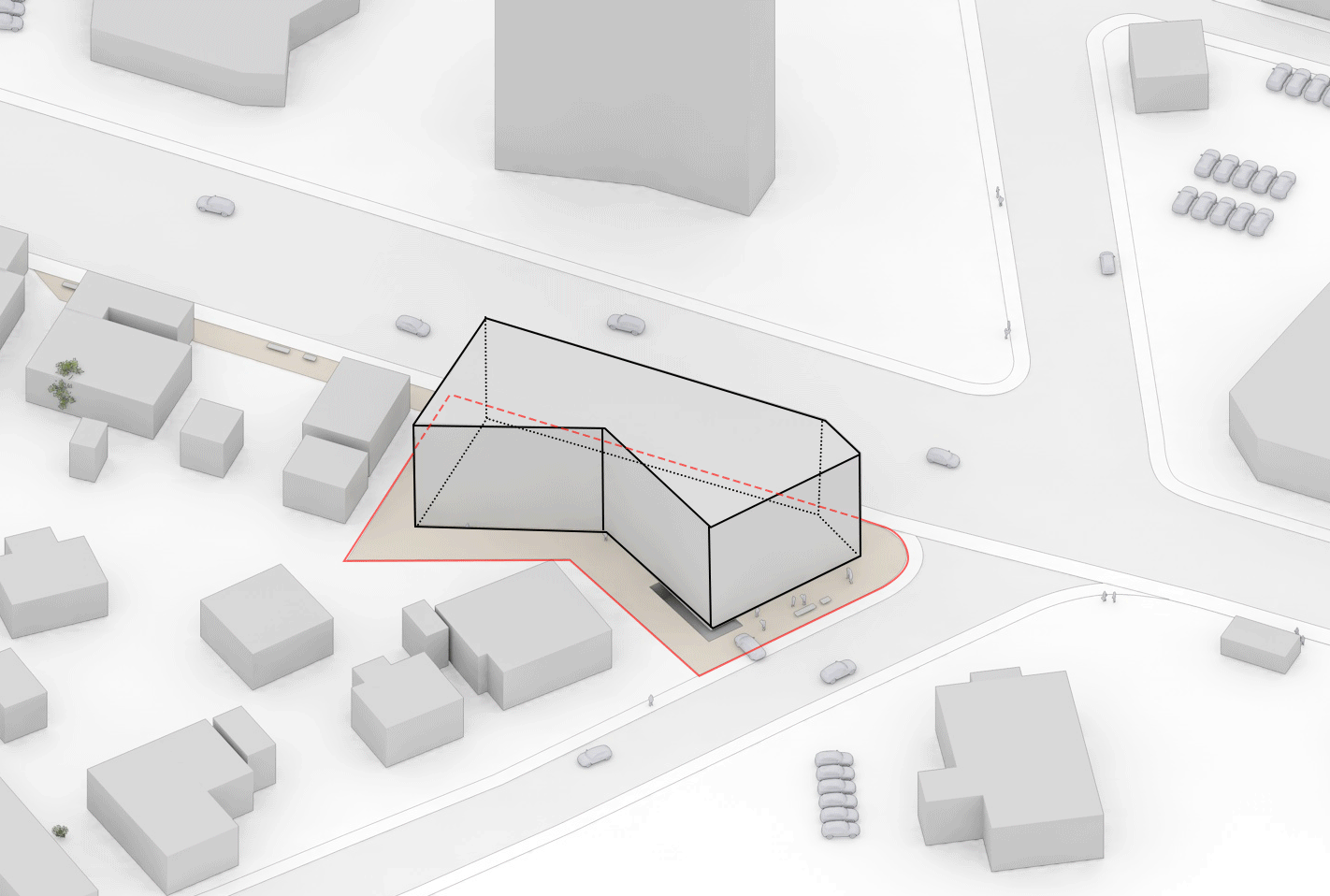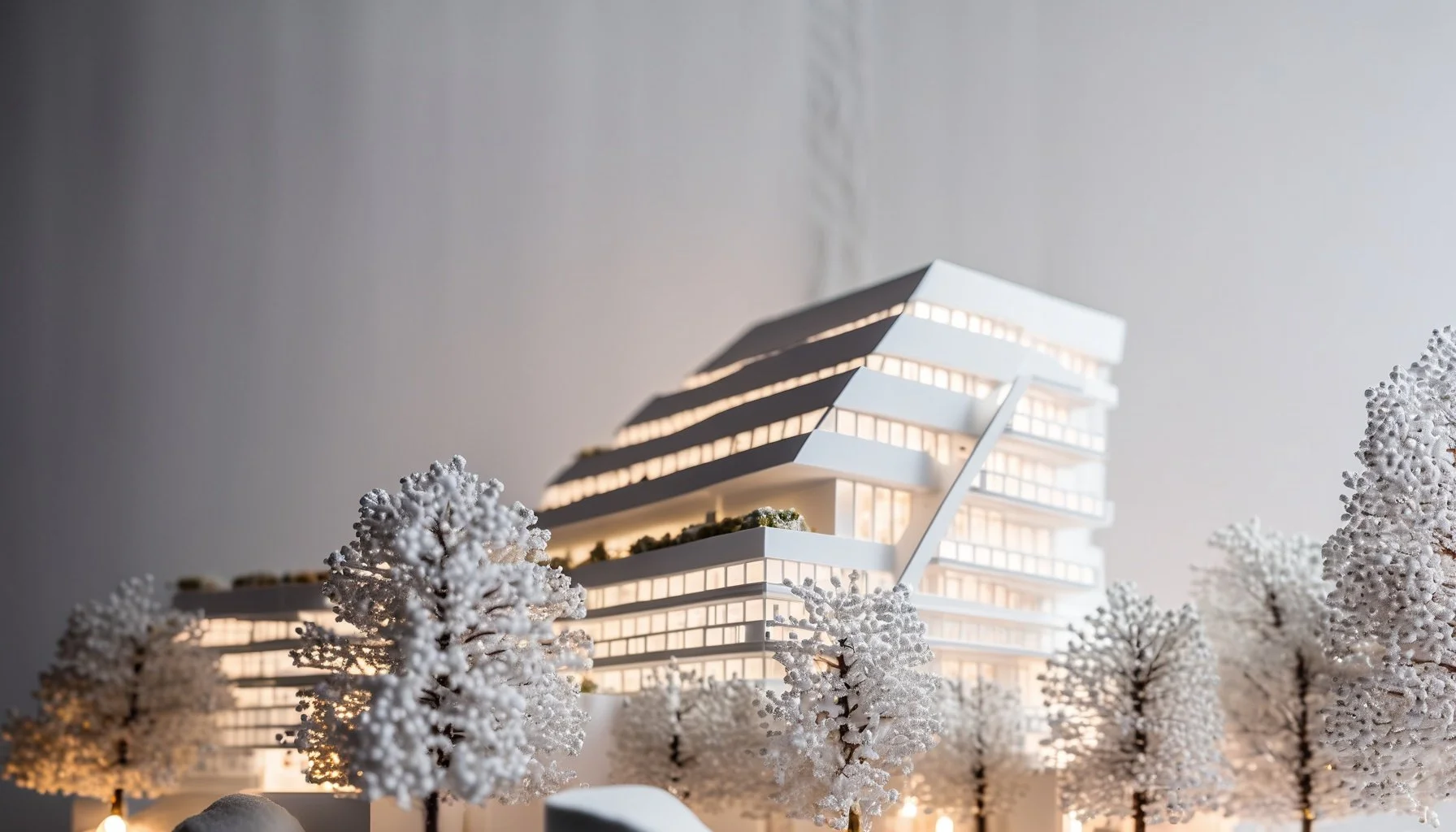KS 211
Design Concept
The building's massing emphasizes the corner location, creating a gateway to Graz with its increased height at the corner. Moving away from the corner, the building transitions to a lower height, respecting the smaller neighboring structures.
Urban Planning
Together with a 68-meter residential tower across the street, the new 30-meter structure creates a prominent gateway to the city of Graz. The buildings serve as visual catalysts, connecting the towering skyscraper with the surrounding smaller homes. Architectural elements like slanted roofs and vertical accents blend harmoniously with the urban context.
BM Design & Schulz-Architektur
Client: Rigler & Partner Graz
Place: Graz, Austria
Size: 3000m²
Status: idea 2023
Facade design
The building features a double-layered facade. The inner layer consists of conventional aluminum post-and-beam curtain walls, while the outer layer acts as both a design element and a functional sun and sound protection. Inspired by long-exposure photography of urban traffic and the city at night, horizontal aluminum elements in various shades of gray transform into a striking light sculpture after dark.




