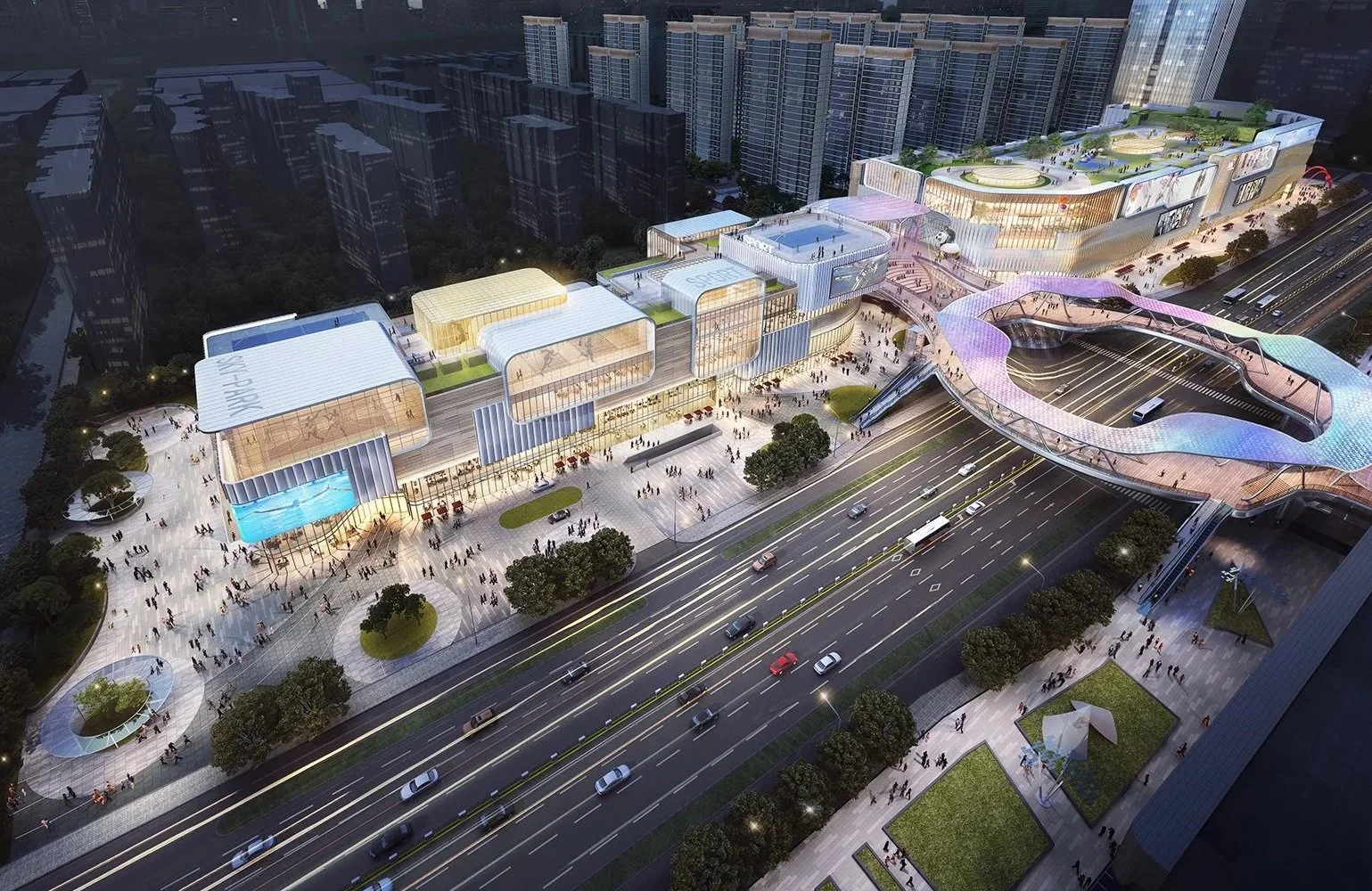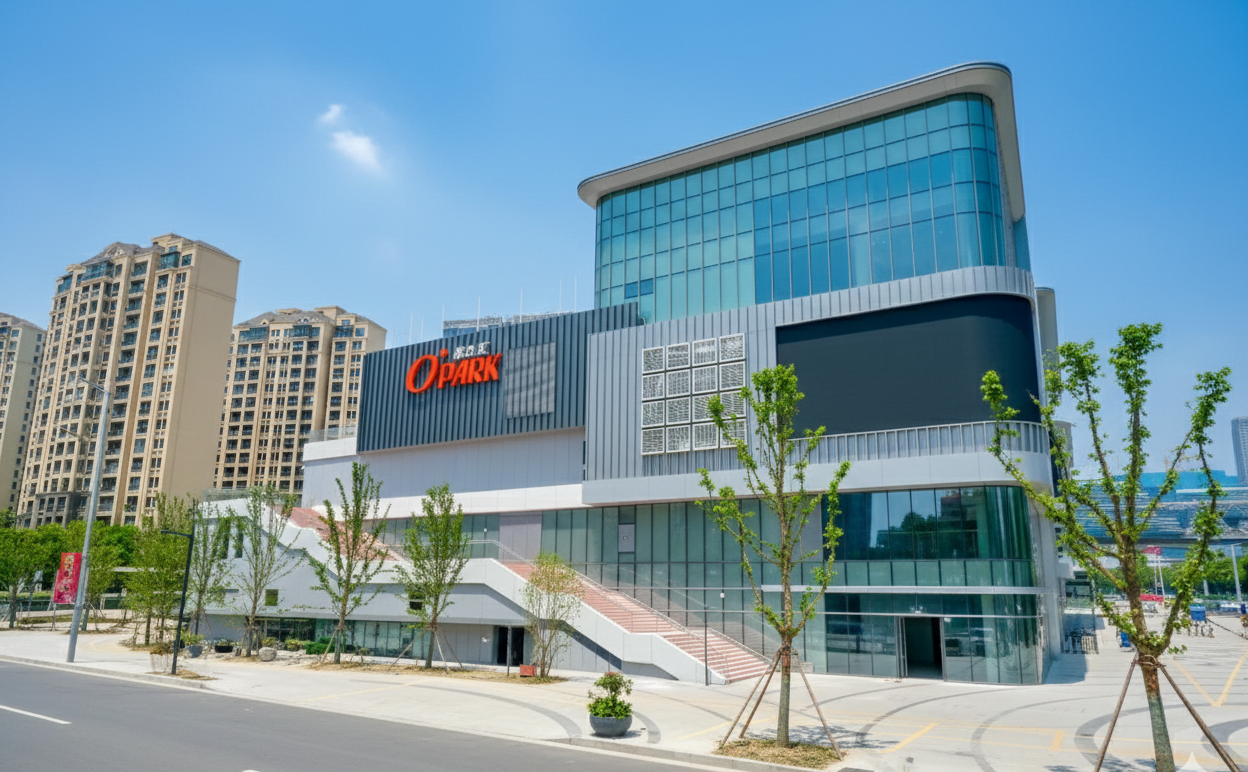O Park
Sports and Community
AUD Shanghai
Client: OCT Suzhou
Place: Suzhou / China
Size: 60 000m²
Status: 2024 Built
This multifunctional complex combines retail, sports, and community interactions, creating a lively, inclusive destination for visitors.
Architecture and Functions
The design prominently shows the sports facilities as visible architectural elements, blending aesthetics and functionality. Transparent and opaque facades expose the interior activities, creating a vibrant connection between the building and its surroundings. The structure harmonizes diverse uses, merging retail, recreational, and community areas into a cohesive environment.
Roof Landscape
The rooftop and outdoor terraces provide green and recreational spaces, extending the public plaza upwards. These accessible areas include playgrounds, sports zones, and community spaces, promoting an interactive and seamless indoor-outdoor experience.





