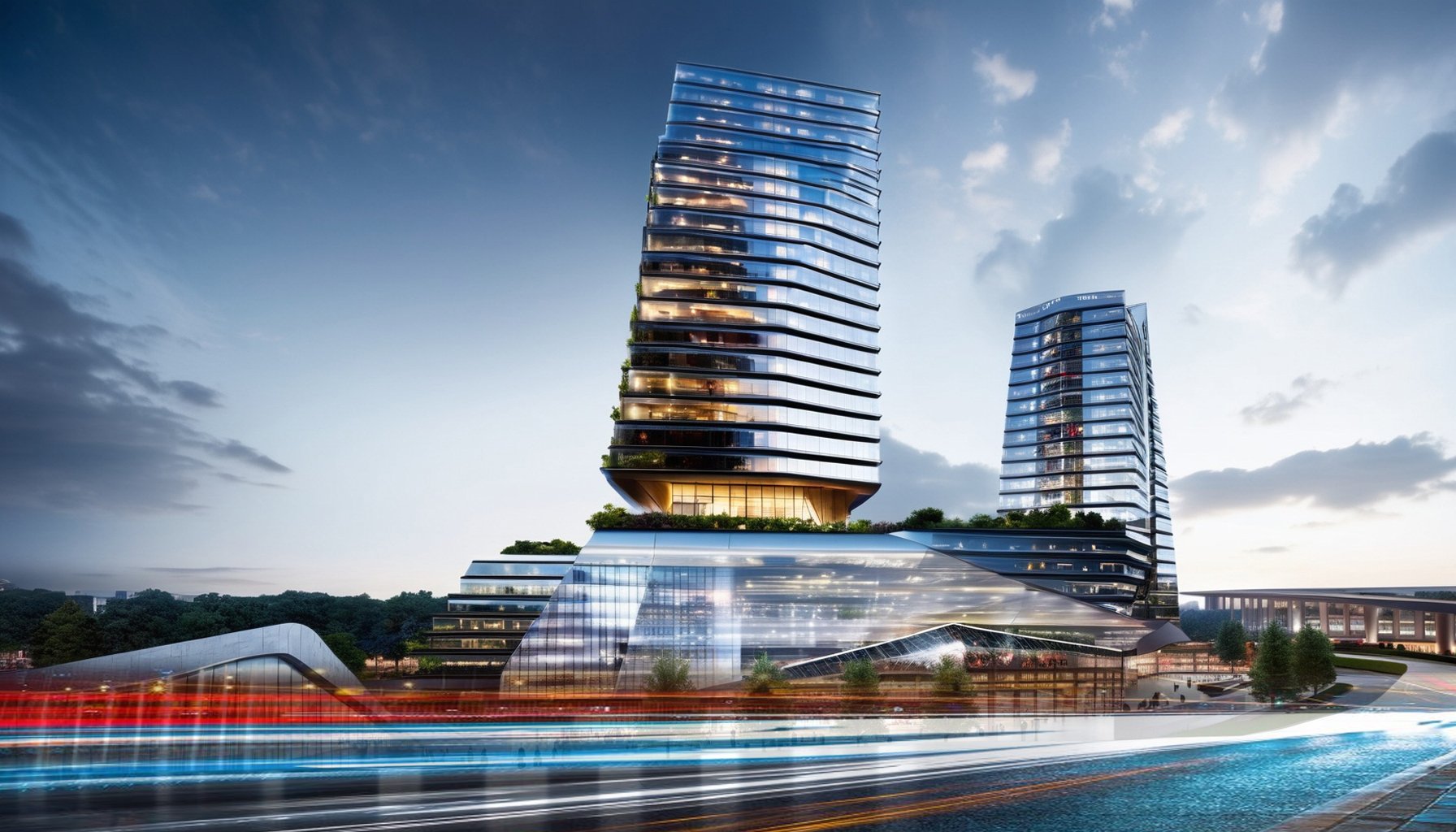
Southbank Bratislava
Mix use
Urban Intent.
The new district is designed with a contemporary, future-focused character, creating a unique identity. Key visual axes include inner-city boulevards, parks, and Danube River viewpoints. The district integrates connectivity and high-quality open spaces.
BM Design & Schulz-Architektur
Client: Penta Real Estate, s.r.o.
Place: Bratislava, Slovakia
Size: 210 000m²
Status: Competition 2023Business Center.
At 85 meters, the office tower is the district’s third tallest structure, forming a symbolic city gate with its counterpart. Linked to the sports park and shopping street, it features a central lobby with a spacious forecourt and a green rooftop garden for communal use.
Commercial Center.
Centrally located for residents and visitors, this complex merges commerce and community. Its indoor shopping mall accommodates year-round activities and extends the office belt in the Southbank district, culminating in a high-rise office hotel tower as the urban endpoint.
Vibrancy and Accessibility
The mall integrates with the plaza and features cascading rooftop public spaces. Its open interior encourages exploration, offering diverse shopping and leisure experiences, and enhancing the district's vibrancy and accessibility.






