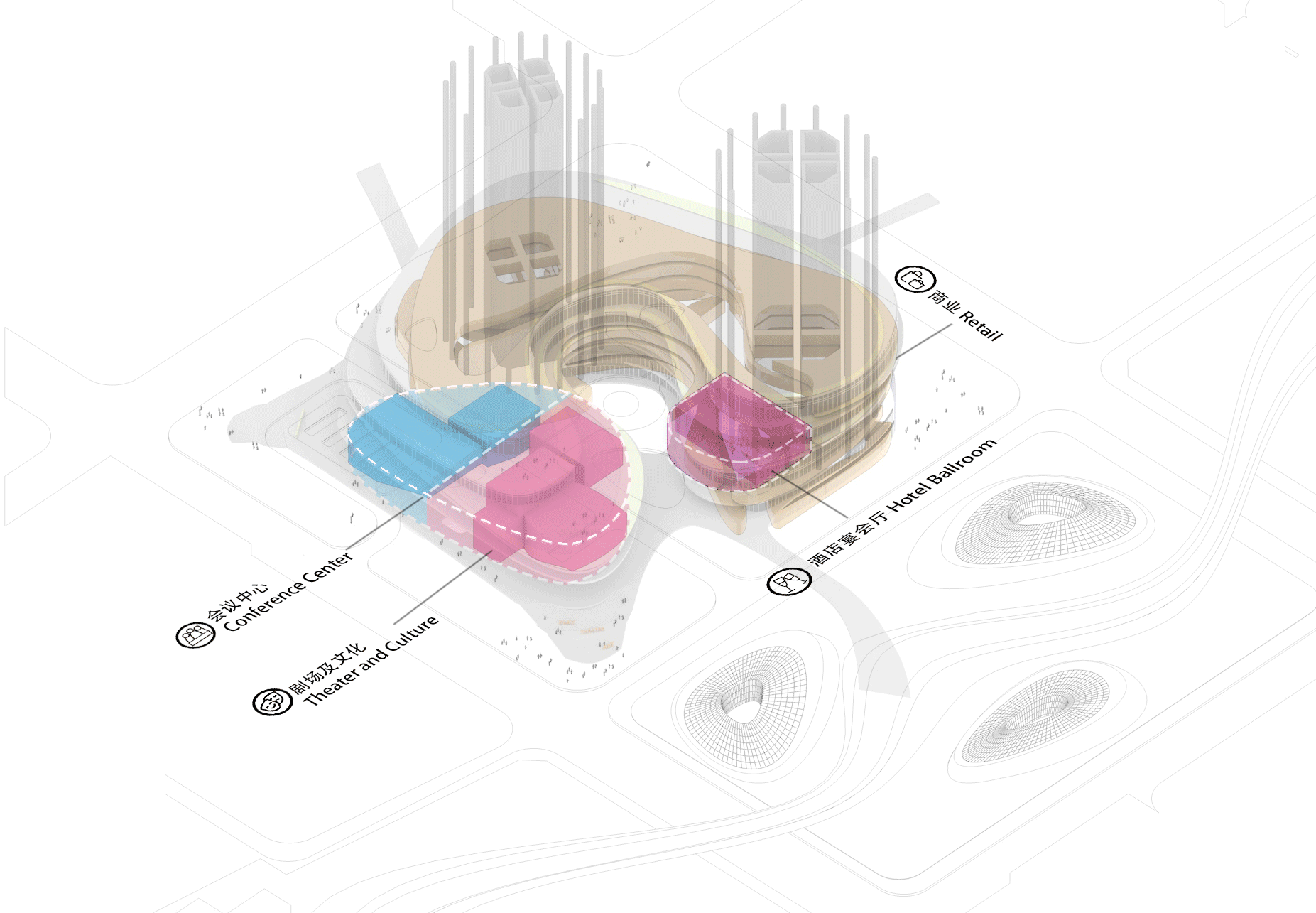
Shenzhen Bay Super Headquarters Base
Business and Cultural Hub
Design Evolution
Initially conceived in 2017 by Zaha Hadid Architects, the project required significant rethinking in 2021 to align the podium design with the client’s commercial strategy and functionality goals.
Inefficient commercial and lobby circulation.
The theater layout lacked functionality.
Poorly defined entrances for cultural and commercial zones.
Limited natural light in the podium area.
Vision
The redesign transforms the tower base into a landmark that integrates commerce, culture, and connectivity, elevating its function as a hub within the Shenzhen Bay development.
AUD Shanghai / China
Client: Shenzhen Bay Super Headquarters
Place: Shenzhen, China
Size: 80 000 m²
Status: Idee, Concept 2021
Connectivity
Pedestrian Bridges: One bridge links the podium to a neighboring building complex, while another connects to a major park, creating a more dynamic interaction with the surrounding urban fabric.
Optimized Circulation: Improved tower lobby and commercial areas ensure fluid movement, better aligning the space with its business and cultural purposes.
Maximize light
The redesign injects vibrancy into the podium with added commercial and cultural elements. The podium structure is opened to maximize light penetration and seamlessly connect to the underground transportation hub and ground-level bus station.
Vision
The redesign transforms the tower base into a landmark that integrates commerce, culture, and connectivity, elevating its function as a hub within the Shenzhen Bay development.






