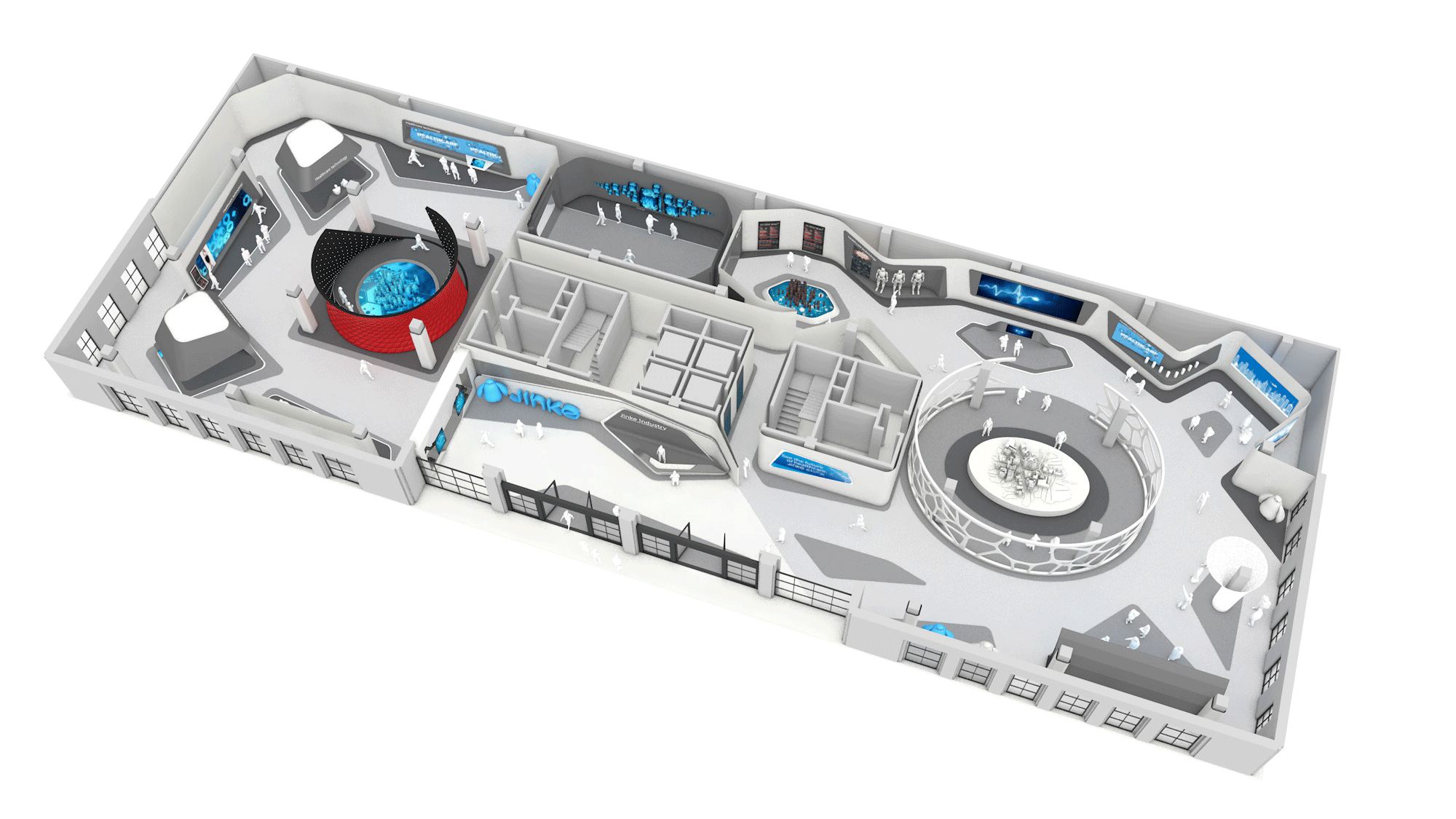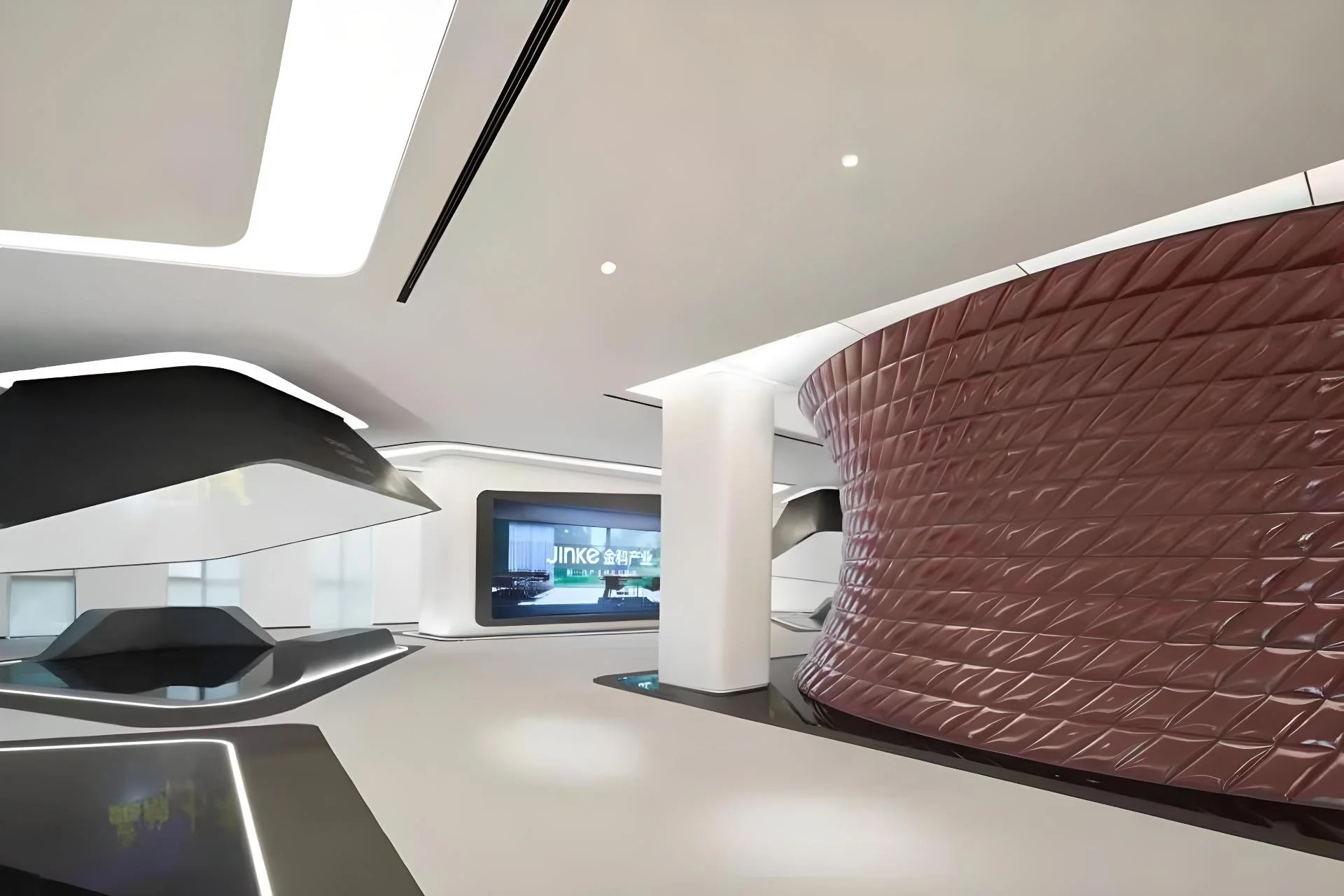
Jinke Health Technology City
Showroom / company Lobby
Jinke Health Technology City’s showroom serves as a corporate lobby and exhibition space for one of China’s leading healthcare equipment brands. It is designed to showcase Jinke’s products, services, and vision for the future of healthcare technology.
AUD Shanghai / China
Client: Jinke Health Technology
Place: Chongqing, China
Size: 2000 m²
Status: Built in 2019
Anatomy
The design draws inspiration from human anatomy, particularly the flow and structure of blood vessels. This concept is reflected in a circular path that starts at the lobby and guides visitors through a narrative journey—exploring the company’s history, showcasing current innovations, and concluding with its future vision. The organic layout stimulates motion and curiosity, embodying Jinke’s dynamic and futuristic approach.
Design Features
Interior Flow: The circular layout seamlessly connects various exhibition zones, including interactive displays, product showcases, and informative media.
Aesthetic Approach: The futuristic and organic design combines fluid forms and dynamic lighting to create an immersive experience.
Exhibition Experience: Visitors engage with information points featuring product samples, videos, and innovative healthcare solutions, culminating in a vision for Jinke’s future.




