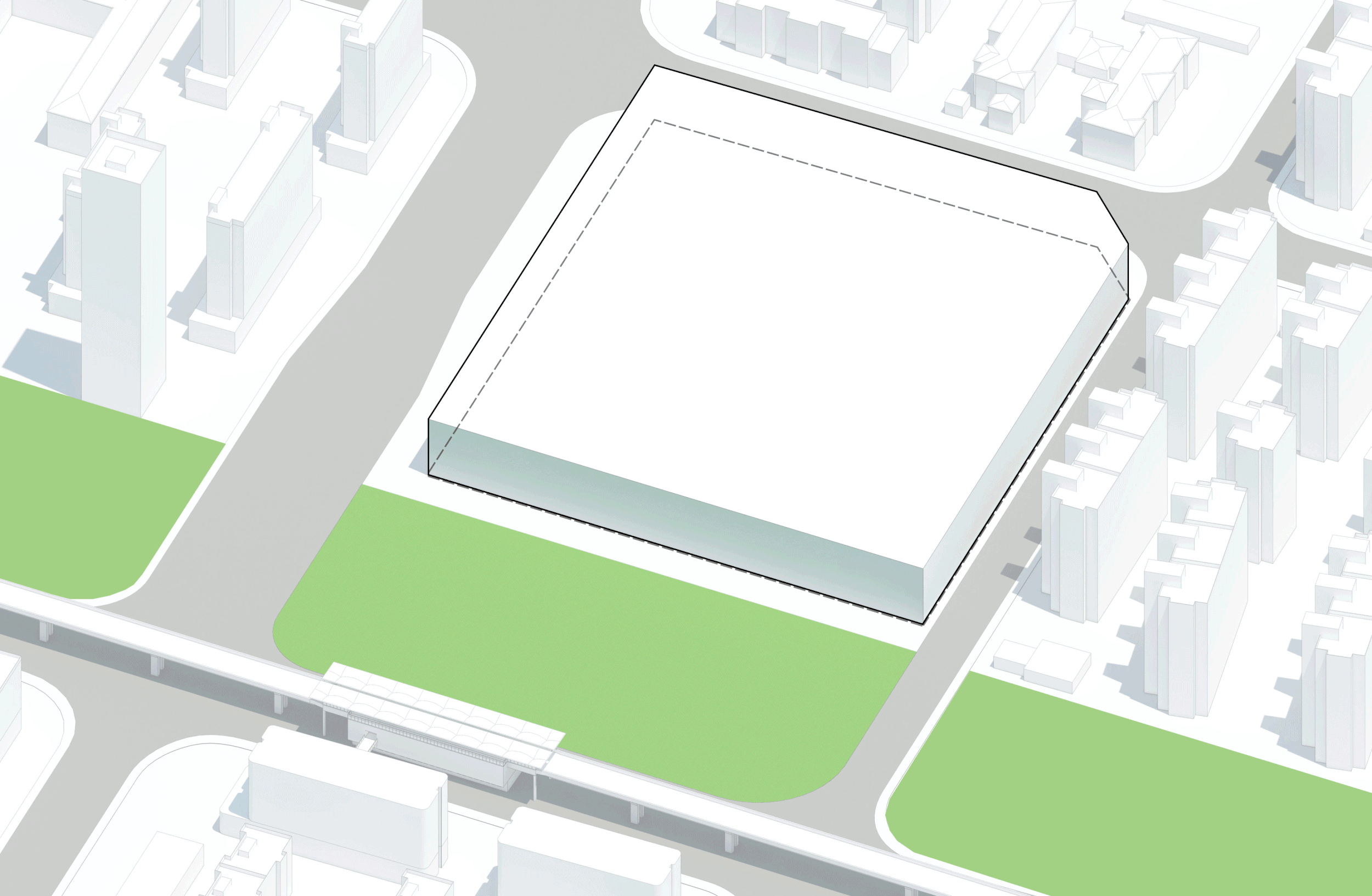
Sunland International, Shanghai
Commercial Street and Cultural Center
AUD Shanghai
Client: Sunland Group, Shanghai, China
Place: Shanghai Pudong / China
Size: 150 000 m²
Status: Commission 1. Place
Inner Core
The inner core features an open, pedestrian-friendly space blending commercial, cultural, and community activities. It connects seamlessly to a green belt and transportation hub via a pedestrian bridge. Landscaped plazas and terraces bring greenery into the site, offering areas for relaxation and gathering.
Community entrance
Central Courtyard
The central courtyard unites the development, blending commercial vibrancy with community harmony. This flexible space supports cultural, recreational, and social activities, creating a dynamic hub for interaction and tranquility.
Transit-Oriented Development (TOD)
This project embodies Transit-Oriented Development, integrating mixed-use spaces with efficient transit connections. Combining commercial, residential, cultural, and community elements promotes connectivity, sustainability, and vibrant urban living.
Urban Street Character
The outside skin has a lively city look that matches the busy street while keeping the inside quiet.






